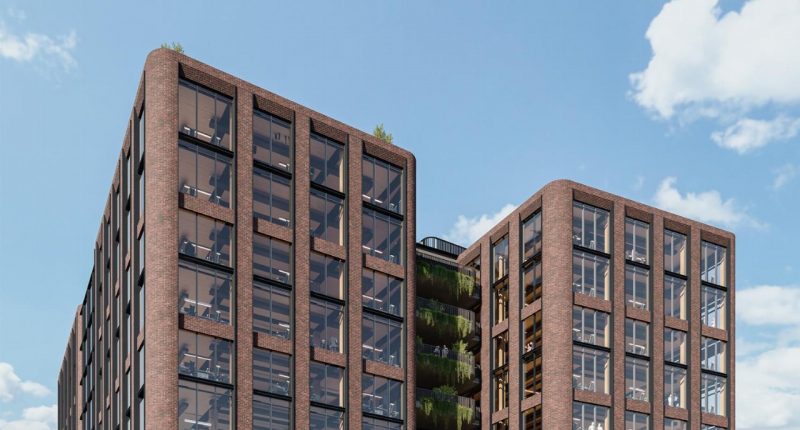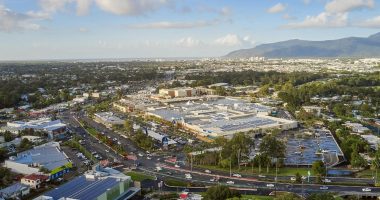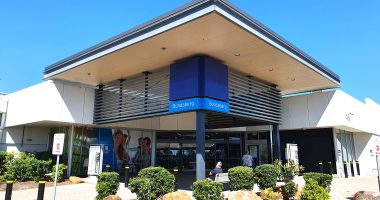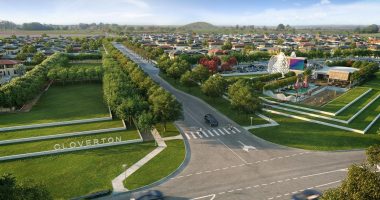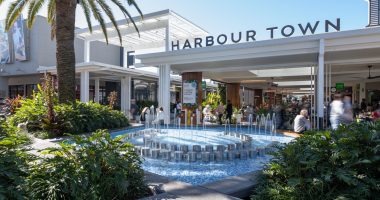- The Hybrid – South Sydney is Linkcity’s first project in Australia, and it aims to bring in a new era of sustainability
- The 16,000sqm 10-level A-grade commercial office building at 12 Ossary Street in Mascot will be erected using a unique hybrid wood structural frame
- The mixed construction will assist in minimising the upfront embodied carbon to the building by 40 per cent
- The Hybrid’s floorplates are 2600sq m, with rental prices ranging from $540/sqm to $580/sqm net with the building scheduled to be completed in 2023
The Hybrid – South Sydney is Linkcity’s first development project in Australia and promises to usher in a new level of sustainability.
The 16,000sqm 10-level A-grade commercial office building at 12 Ossary Street in Mascot will be erected using a unique hybrid wood structural frame, as the name implies.
Linkcity, as part of the multinational French construction corporation Bouygues, has committed to reducing greenhouse gas emissions by at least 30 per cent throughout all operations and projects.
The Hybrid’s mixed construction will assist in minimising the upfront embodied carbon to the building by 40 per cent.
Linkcity has pledged to achieve a 6 Star Greenstar rating, a 5.5 NABERS rating, and Net Zero Carbon emissions through purchasing green electricity.
With a capacity of 245 automobiles, the facility will provide five per cent EV charging with the potential to develop to 100 per cent.
A 99kw solar installation will be installed on the roof, surrounded by a green roof and four beehives to help with the pollination variety.
Linkcity Australia General Manager Nicolas Swiderski said they wanted to push the boundaries with the development.
“We have worked closely with our sister company A W Edwards who will build this flagship building, to come up with a smart structure that was fast to build, substantially decreased the carbon footprint of the building, and was better for tenants,” he said.
A W Edwards CEO Greg D’Arcy said they will use a proprietary concrete-filled steel structural beam, with a timber floor system and a low carbon concrete topping slab.
“Tenants will feel like they are sitting in a timber office building, without really knowing the hard work that the steel and low carbon concrete do to make the building more usable,” he said.
Tenants at The Hybrid will have two terraces on each floor, a 200-square-metre courtyard on the fourth level, an active rooftop with an open terrace overlooking the city skyline, and a half basketball court. End-of-trip amenities, including 142 bike parking bays with electronic bicycle charging stations, are placed adjacent to a fitness studio.
The Hybrid will stand out from the throng, according to Knight Frank agent Nick Sinclair, who is marketing space in the complex alongside colleagues Nick Lau, Tim Courtnall, and Fergus Bowen of CBRE.
“This building is for businesses who would like to make a statement about their commitment to sustainability and to their employee’s wellbeing,” he said.
The Hybrid’s floorplates are 2600sqm, with rental prices ranging from $540/sqm to $580/sqm net with the building scheduled to be completed in 2023.

